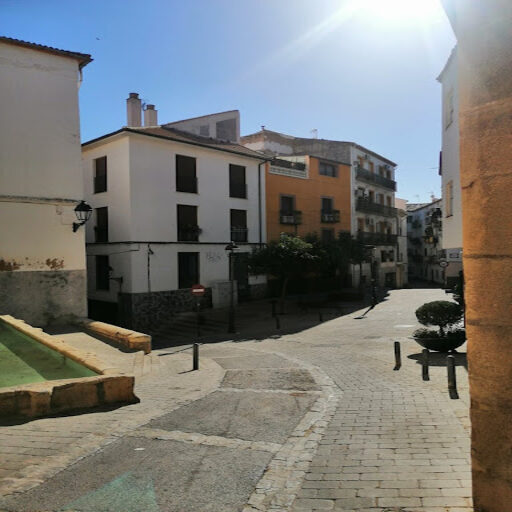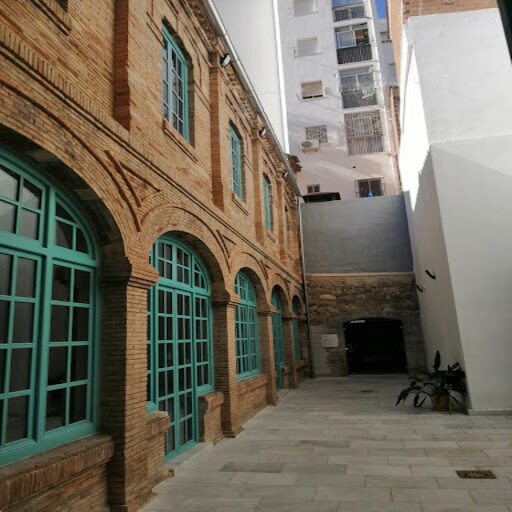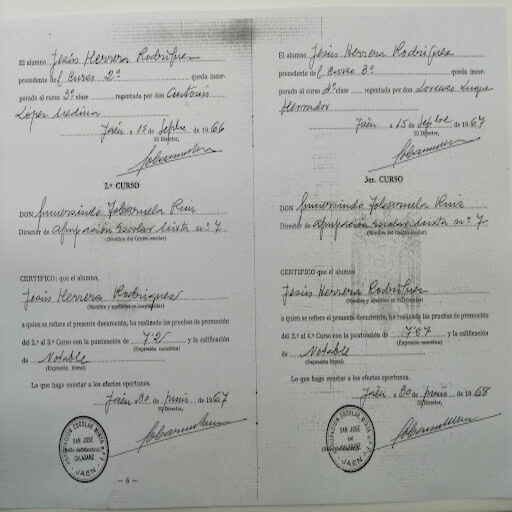The Naranjo Baths Building
❓ Can you imagine that the space in this building has been changed more than FIVE times for different purposes? How has the building been changing over the years and what importance has it had to the city over the years? Keep reading and you will know the answers!
The Naranjo Baths Building (Figure 1) was inaugurated on September 29th, 2021 after its restoration. It is a new cultural tourist center for the city of Jaen situated in the heart of the Historic Area. As mentioned, this building has been used for different purposes:
🚿Back to 11th was built like a large bathroom
🍰+🏠In the XIVth century, the building was divided into two parts; one was a bakery and the other one was a house.
🐟Later it was transformed into the town’s fish shop
🥩Later into the town’s butcher shop.
🏫In the XXth century, the building was converted into a school.
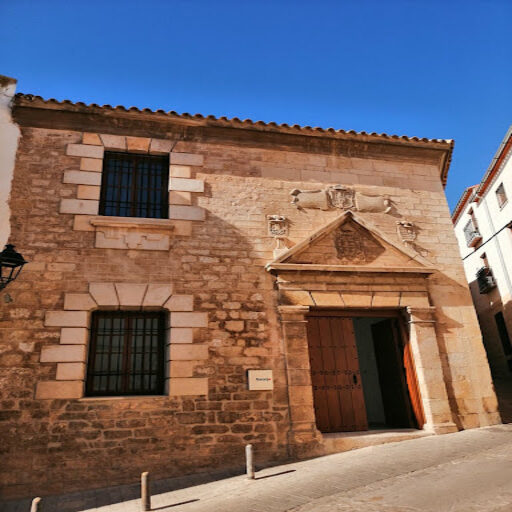
А look back into history
🚿 The baths
The Naranjo Baths have a similar structure to the baths of the Caliphal Baths in Córdoba and the Villardompardo baths in Jaén. They have cold rooms and warm rooms. The cold rooms are currently located in a neighboring dwelling, and the knowledge of them and their arrangement to the warm rooms is due to a small inspection carried out during the archaeological intervention. The complex has about 90 m2 distributed in two rectangular naves arranged at right angles and communicating with each other. One of them is interpreted as the mashla or changing room. The mashla leads to the bayt al-barid or cold room. This is a rectangular room which is located at an angle to the changing room and the warm room.
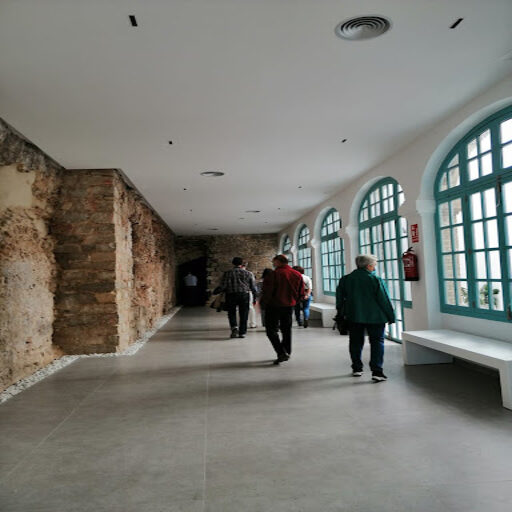
The warm room occupies a large part of the building, forming a rectangle of 170 m2. Currently the space you are seeing functions as a steam chamber with a small "pool" for immersion.
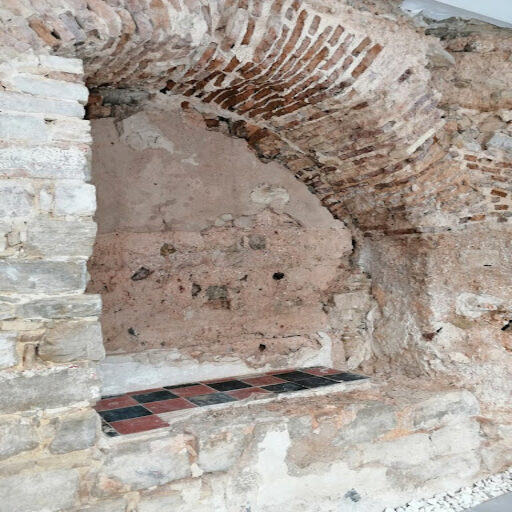
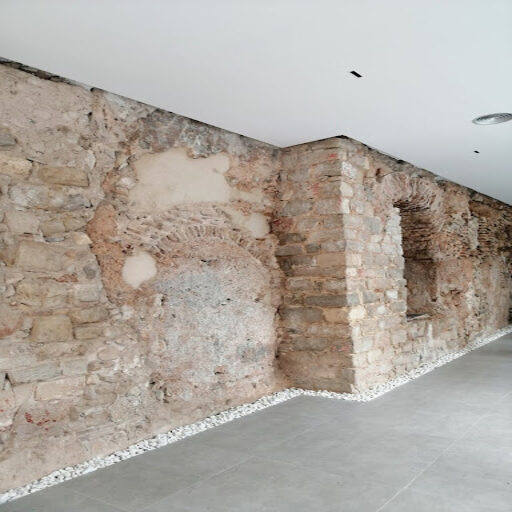
🍰The bakery
There are no Christian documentary sources that give any clues as to the building of the bath, so it looks like that quickly ceased to function with its original use. It seems reasonable to suppose that after the Conquest the entire building was handed over to a single owner and then began to dismember (divide). The remains of two structures that correspond to the fire chambers have been preserved. They were half-buried to reach the necessary temperature. They were made of very solid masonry, with their faces covered with bricks laid out in a rope and these were covered with a thick layer of red clay to reinforce the refractive power.
Luis de la Zera’s house and fish market
In 1566 the building was owned by Luis de la Zera because his name appears on the deed of sale for the property. At a later stage, the house was divided into two: one part continued to be owned by Luis de la Zera and the other was bought by the municipal council in order to build the fish market. Interestingly, the stalls were manned by women only.
At the same time, the municipality commissioned Francisco del Castillo (architect) to build a new trough with a fountain, known nowadays as el pilar de los caños de San Pedro, which, at the time, was known as Plazuela de la Pescadería (literally means “Fish Square“).
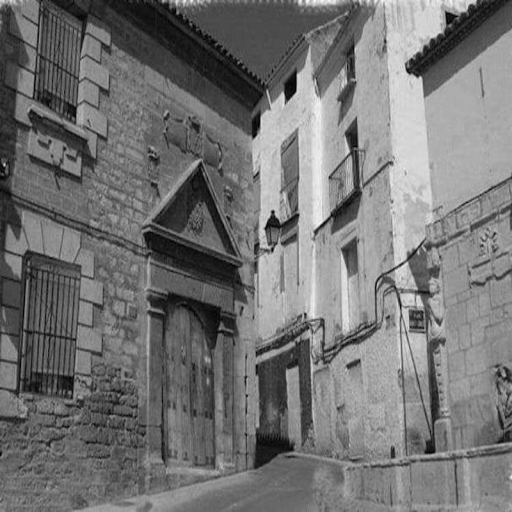
🏫 ¨San José de Calazán School ¨
Juvenile illiteracy was one of Jaén's problems in the early 20th century. Because of that, new school groups were built, but old buildings were also adapted to the new educational use. The butcher's shop in town was converted into a school. The school had 110 places, with four degrees: kindergarten, primary school, elementary school, middle school, and high school; in addition to their respective services of the office, library, playground, etc.
Talking to a former student of the school
While visiting the baths I was lucky enough to speak to a former pupil of the school who told me some interesting memories of his. He started his story by saying that he had studied for 4 years at this place, about 70 years ago. He said he remembers them playing outside on the playground. He also added that the windows we are currently looking at are preserved exactly as they were in his time. He said that he remembers the harsh dictatorship in those days, but still has very fond memories of his studies there.
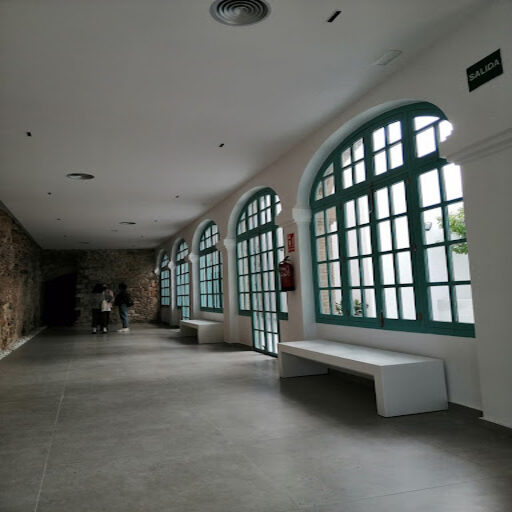
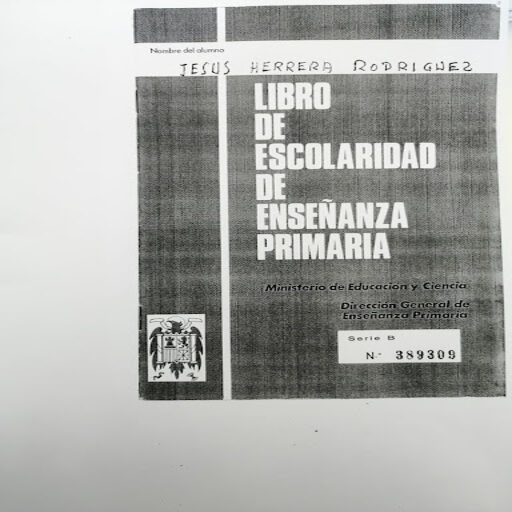
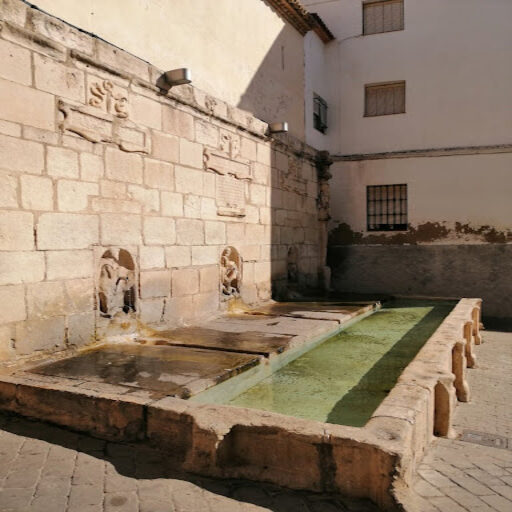
🥩 Town’s butcher shop
It was not until 1763 that the municipal building changed its purpose and appearance, becoming the butcher's shop in the Plaza de los Caños. The beautiful facade with Tuscan columns and triangular pediment with the best-preserved coat of arms of Jaén is remarkable. At the top of the pediment is the coat of arms of Vicente Caballero. There are also two more coats of arms on the gable of the Carnicerías building, corresponding to the arms of two knights.
